
OAKFIELDS
SOLD IN 2016
Over recent months Oakfields has undergone extensive refurbishment and enlargement to provide an interesting mix of open plan contemporary styling downstairs and more traditional accommodation upstairs, but nonetheless stylishly presented. The property is approached by timber gates that lead onto a wide gravel driveway which provides parking for several vehicles leading to a fine oak framed double bay car port with storage and outside water tap.
The front door is approached via a substantial sandstone terrace and upon entering you are immediately struck by the size and quality of the open plan layout which offers a very homely feel. The design and layout of downstairs has been thought through very carefully and maximises the orientation of the sun. There is extensive use of marble flooring throughout the reception hall, kitchen/breakfast area, utility room and dining area. The double aspect sitting area is truly magnificent having folding doors on the western side, vaulted ceiling with pegged oak beams and centrepiece log burner. The light and airy kitchen/breakfast area has a bi-fold door on the western side and an extensive range of wall, floor and drawer units with soft close hinges in Shaker style with polished granite worktops and appliances including American style fridge/freezer, microwave, four ring induction hob with extractor over, twin ovens, coffee machine and dishwasher. There is an island bar with vegetable preparation sink having a swan neck flexible hose tap, cupboards and bottle racks. On the southern side can be found the dining area, some 19' in length and there is a study area with a westerly view. The utility room with door to outside comprises a range of wall and floor units with woodblock worksurfaces and appliance space and leads to the boiler room with oil fired boiler, pressurised hot water cylinder and would provide an ideal space for drying damp clothes on traditional style ceiling airers. Rounding off the accommodation is the cloakroom with contemporary suite.
Easy rise stairs lead to a large galleried landing off which all the bedrooms and bathrooms are approached. On entering the main bedroom one is immediately struck by the views across the paddock. There are bi-fold doors leading onto a balcony, dressing room with reduce head height in parts and a smart hotel like en-suite shower room comprising wc with concealed cistern, floating washbasin with drawer under and shower cubicle. There are three further bedrooms; one having en-suite shower and one with washbasin and a family bathroom equipped in a modern contemporary style.
The gardens are laid principally to swathes of lawn with terracing making the most of the backdrop overlooking its own paddock, which is approached via a five bar gate from the driveway, and the adjacent fields.
-
Contemporary and Stylish Living
-
Extensive Ground Floor Accommodation
-
Log Burner
-
Paddock
-
Close to A3
-
Private Parking
-
Local Main Line Stations on the Waterloo line
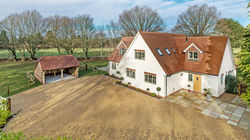 | 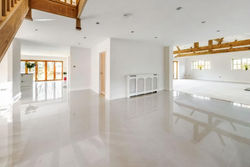 | 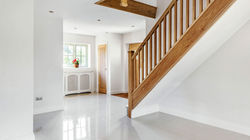 |  | 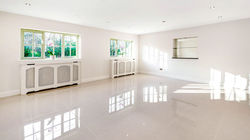 | 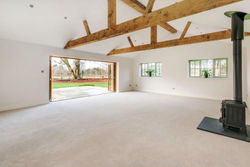 |
|---|---|---|---|---|---|
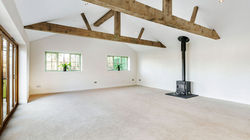 | 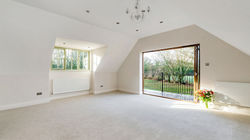 | 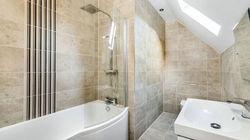 | 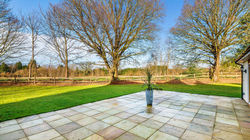 |
